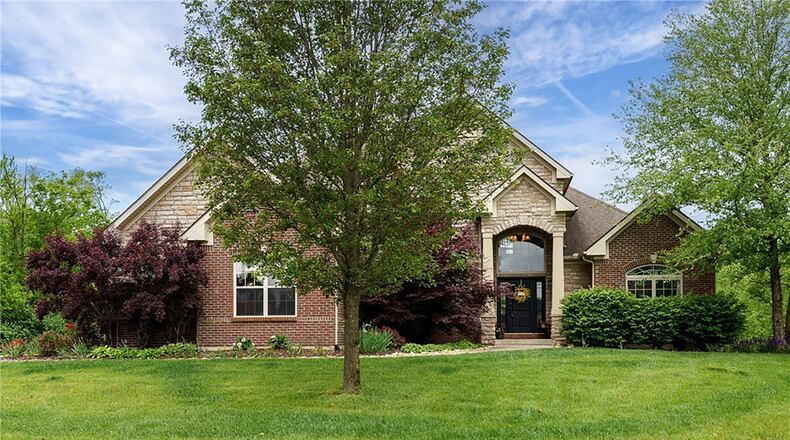Inside, the foyer has hardwood flooring, a guest closet and a decorative chandelier. To the right is a home office. It has French doors, hardwood flooring, and a ceiling light. To the left is a formal dining room. It has a tray ceiling, ceiling light, crown and chair rail molding and wainscotting halfway up.
At the end of the foyer is the great room. It has recessed lighting, a ceiling fan and neutral carpeting. There is a stacked stone gas fireplace with raised hearth. The eat in kitchen is open to the great room. The kitchen has wood cabinets, granite countertops, and an island with bar seating. Appliances include a gas cooktop, wall ovens, dishwasher, microwave, beverage cooler and French door refrigerator. There are pendant lights over the island, recessed lighting and a decorative chandelier over the breakfast area.
There is a half bathroom and laundry room off the garage mudroom. The bathroom has hardwood flooring and a pedestal sink. The laundry room has ceramic tile flooring and built in cabinets and a sink.
The first-floor primary bedroom suite has neutral carpeting, a ceiling fan and a tray ceiling. The ensuite bathroom has tile flooring, two wood vanities, a jetted soaking tub and a walk-in tile shower. There is a carpeted walk-in closet.
Steps off the foyer lead to the second floor and three additional bedrooms, a loft and two full bathrooms. The loft has LVT flooring, a ceiling fan and recessed lighting. It overlooks the foyer below. The bedrooms all have neutral carpeting, ceiling fans and walk in closets. The Jack and Jill style bathroom has tile flooring, wood vanities on each side and a tub/shower combination. There is a full bathroom off the hallway with tile flooring, an oversized wood vanity and a tub/shower combination.
There is a finished basement with nine-foot ceilings and daylight windows. The recreation room is plumbed for a wet bar and there is also a media room. It has LVT flooring, and the wet bar area has cabinets and built in beverage coolers. The media room has wainscotting on the walls, neutral carpeting and recessed lighting. The full bathroom has tile flooring, a wood vanity and tub/shower combination. The unfinished portion has a dedicated exercise room and room for storage.
The backyard backs up to woods and features a raised garden bed area. There is a deck that is partially covered with a ceiling fan, wood railings and steps going down to the yard.
There is an irrigation system and an enclosed 12 x 12 storage area under the deck. Updates include a roof (2025), HVAC (2023), Water softener (2022), sump pump battery back up (2023), carpet and LVT flooring (2025).
MORE DETAILS
Price: $775,000
Contact: Dana Ward, Bruns Realty Group, LLC, 937-701-4044, Dana@TeamWardRealEstate.com
About the Author





